| WALL THICKNESSES Although the model is only conceptual, it raised the issue wall thicknesses, of what I had been beginning to address within my first drafts of technical drawings. Initially, I had anticipated that structurally my walls would consist of Rammed Earth, in retaining an organic and somewhat vernacular attitude or personality of the pavilion in conversation with the natural aspects of the site. However, within the requiring of a second level, as well as outside space in adherence with the brief (both of the modules and my own), I had incorporated a roof garden space atop of the kitchen, due to its expanse. Unlike the models, the application of these wall thicknesses would be external, in travelling outwards rather than intervening within the internals spaces, allowing for less shifting of units inside. I had assumed that a 300mm external load bearing wall would have been sufficient for the structure, although when exploring the structural capabilities of Rammed Earth as a load bearing scheme, I had discovered and been instructed that it is only sufficient enough to support itself and perhaps a wooden framed structures, which would have been unsuitable for a roof garden of such a scale. However, through research, seen below, I had explored the possibility of steel framing which was then aesthetically 'wrapped' by the Earth. |
| Above and below present images used within my research as to explore the technicalities of Rammed Earth Construction, in beginning to look at it within section, assessing its composition of elements. | RAMMED EARTH Although not structurally viable within my construction, Rammed Earth is a relatively simple and yet fascinating process, aesthetically and historically, creating an almost organic and definite 'earthly' colour and atmosphere, when applied to both internal or external walls. The diagram to the left, presents in simple enough terms, the fundamentals of Rammed Earth construction within a wall. With appropriate form work being placed, in the images case, a plywood frame, moist earth is then poured the space between and compressed. Although the image presents the use of machinery, in terms of expenses and historically, this compression can also be achieved by hand, although it presents a more onerous task physically. In being an almost ancient technique, entire cities have been forged with such processes, although the perseverance of such structures rely on environmental factors such as particular climates, as well as human maintenance. Such a construction has also been proven to allow heat to leak slowly from an internal space, although as a stand alone insulator, it becomes fairly impractical without the inclusion of perhaps polystyrene, or another similar insulator as to retain this heat. |
| Perhaps most prominent within the southern hemisphere, or towards the Equator within much warmer and dryer climates, Rammed Earth historically, has proved itself as a fundamental constructional technique, which with the development and evolution of technology, has been adopted by the Western world and adapted to much wetter and cooler environments. However, one of the most impressive of all Rammed Earth structures is 'Ait Benhaddou', of Atlas, Morocco. Seen within the image to the right, Ait Benhaddou is an entire city, fortified behind a wall that holds six Kasbahs and approximately fifty houses within this territory. Impressive enough as it is today, the city is to have been conceived in the 11th century, when the first buildings (of rammed earth structure) were constructed, presenting its historical importance within construction. This lasting stands as a testament to the structural potential of Rammed Earth as a material, although the almost sandy finish that has been created aesthetically appears regional, finishes can be applied within contemporary uses of Rammed Earth, seen within the images provided. It is this that I had hoped to apply to both the exterior and the interior aesthetic of these defining and load bearing walls within my Pavilion's structural design, in the form of block work perhaps, around the steel structural framework that I shall explore within the following. |
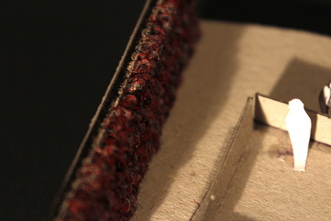
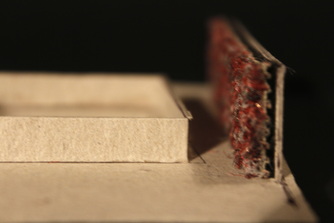
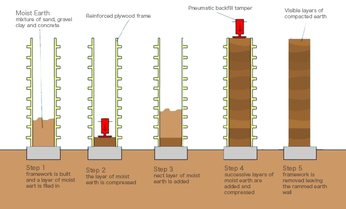
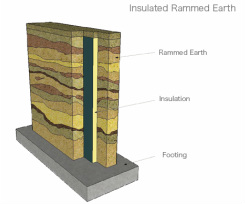
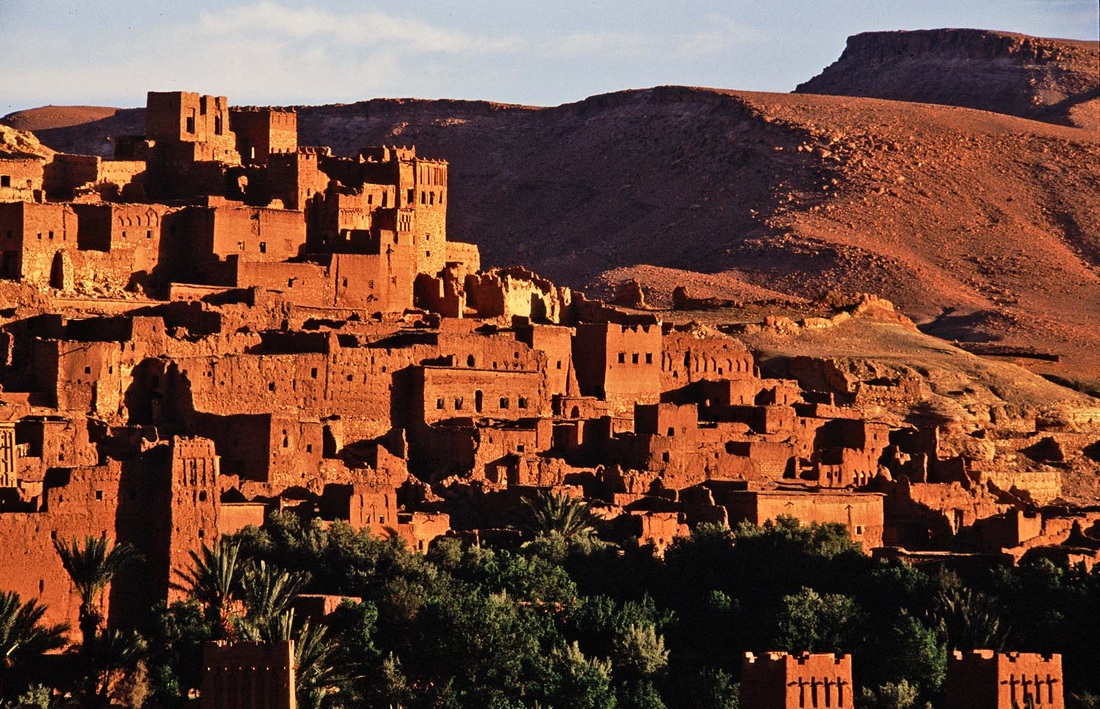
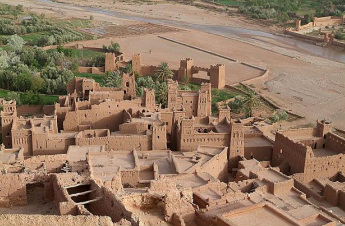
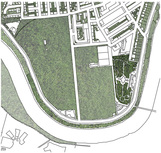
 RSS Feed
RSS Feed